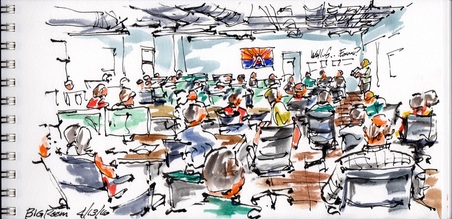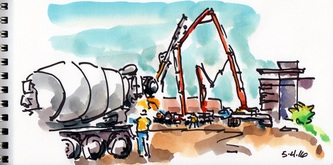|
This is the second in a series of Blog posts related to the design and construction of the Banner University Medical Center new hospital in Tucson, Arizona. The BIG ROOM has been busy since the last posting on May 3. We conducted a mini retreat that gave us an opportunity to revisit project goals, assess our progress and identify areas to re-focus. We also had a “Half-time” show where some of our team members showed off their talents including a couple of comics (to be expected in a group like this), a woodwind interlude with a flute and soprano saxophone, and yes, a review of some the BIG ROOM sketches. However, the big activity was down below us as the building pad was created from the soil excavated from a storm water detention basin excavation and the new hospital’s caissons were drilled and poured. It was hard to capture the energy involved in drilling 50 feet underground, placing a rebar cage, and then pouring the caisson hole full of concrete. Still, it was a lively sight above ground with the colorful cranes, earth movers, and tall orange concrete pumpers. All this is foundation work needs to be done in June since the building’s steel framework starts to get erected in July. It’s an exciting time, working with the project team in the BIG ROOM, while a small army of workers and heavy equipment get the site ready for the building’s skeleton. Of course the colorful equipment does not work without key people in the field like Jake or design and engineering staff like Laura who is captured here checking the field work and entering reports back in the BIG ROOM. We also have our weekly report-out sessions when we wrap up the week's activities and focus our priorities for the upcoming weeks as shown with the sketch of Brittany leading a BIG ROOM session.
4 Comments
 The Big Room - Thursday report out session The Big Room - Thursday report out session This is the first in a series of Blog posts related to the design and construction of the Banner University Medical Center new hospital in Tucson, Arizona. We’re building a big hospital in a BIG ROOM. Banner Health (my employer) is building a new hospital in Tucson. It starts in the BIG ROOM where we have the architects, engineers, contractors, and trade partners assembled with our project management team to put together the design and engineering for a 3-dimensional digital model that gets posted into drawings for our contracting and trade partner teams to construct the project. The room is an open “shell” space with no ceiling and minimal interior finishes where we collaborate for three days out of each week in various ad hoc teams while outside and below us the project is simultaneously erected. We work mostly on computer screens, but there are the occasional interactive work sessions where the teams draw on erasable white walls or tracing paper to solve problems and refine the design. It’s a highly focused and interactive process that allows us to work efficiently and to have fun working together toward a single goal. Although we have a web cam capturing the construction process, I thought it would be interesting to try to capture some of the energy and spirit of this highly collaborative process with some quick sketches. I try to work plein-air but often have to rely on snap shots due to the safety concerns in the construction area and the ever-changing teams in the Big Room. Every Thursday afternoon we have a “report out on the progress for the week and what has worked versus what needs to change. This sketch is our report out for April 28, 2016. A personal milestone for me was the closing of Warren Avenue between the existing hospital and the new hospital building site. For decades, this road separated the potential growth and expansion of the hospital, but this team helped overcome all the prior obstacles to allow the hospital to finally expand – Warren Avenue is now closed! I’ll add to this blog as I get a chance to take time-out for a few sketches. |
Archived storiesArchives
December 2024
Categories
All
Please subscribe!Enter your email address to receive Blog updates,
We love comments!Please send us a comment by clicking on the "Comments" at either the top or bottom of the Blog entry you want to provide comments. |










 RSS Feed
RSS Feed