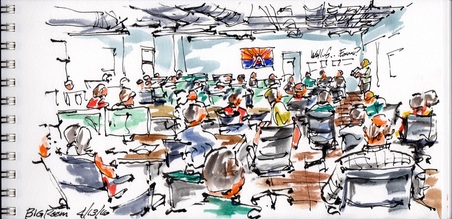 The Big Room - Thursday report out session
The Big Room - Thursday report out session We’re building a big hospital in a BIG ROOM. Banner Health (my employer) is building a new hospital in Tucson. It starts in the BIG ROOM where we have the architects, engineers, contractors, and trade partners assembled with our project management team to put together the design and engineering for a 3-dimensional digital model that gets posted into drawings for our contracting and trade partner teams to construct the project. The room is an open “shell” space with no ceiling and minimal interior finishes where we collaborate for three days out of each week in various ad hoc teams while outside and below us the project is simultaneously erected. We work mostly on computer screens, but there are the occasional interactive work sessions where the teams draw on erasable white walls or tracing paper to solve problems and refine the design. It’s a highly focused and interactive process that allows us to work efficiently and to have fun working together toward a single goal.
Although we have a web cam capturing the construction process, I thought it would be interesting to try to capture some of the energy and spirit of this highly collaborative process with some quick sketches. I try to work plein-air but often have to rely on snap shots due to the safety concerns in the construction area and the ever-changing teams in the Big Room.
Every Thursday afternoon we have a “report out on the progress for the week and what has worked versus what needs to change. This sketch is our report out for April 28, 2016.
I’ll add to this blog as I get a chance to take time-out for a few sketches.

 RSS Feed
RSS Feed