|
As the ironworkers continue to install steel framing for the new hospital, BIG Room holiday cards are now available at the Banner UMC Tucson Gift Shop!
2 Comments
This is the sixth in a series of Blog posts related to the design and construction of the Banner University Medical Center new hospital in Tucson, Arizona. For several months now the two large cranes have been hoisting the steel members up to the new hospital framework at a rapid rate. Our BIG Room team are now fully distracted with watching not just the motion of the cranes, but also the dexterity and movements of the ironworkers as they dance around the steel framework on narrow flanges of steel or sometimes simply standing on safety wires. Although each worker is secured with harnesses and self-retracting lifelines, it’s a precarious job and fascinating to watch. The steel members on the ground are laid out in an organized manner for their ultimate position in the building. Workers on the ground secure cables to the steel members to be lifted into place by a crane and then ironworkers on the edge of the building frame use a tagline rope to control the beams and ease the steel member into place. When the steel is close to the point of connection, ironworkers position the beams in place with the long pointed bar of a spud wrenches to align bolt holes. Then bolts are inserted and the wrench end is used to tighten the bolts. For “moment resisting” connections, where the steel members must resist a combination of tension and compression force, a team of welders makes the connection secure with deep penetrating welds. The ironworkers are also involved with installing metal decking for the concrete floors that are poured on the decking.  Terry bolting a steel member while safely suspended from a column. While I was studying his work, he told me after he came down that he was worried that I was a safety inspector, although he was sure he was doing everything correctly. Afterward, I tried to be less obvious while watching the ironworkers since they certainly did not need any distractions. At a recent lunch with some of the ironworkers from Schuff Steel I learned a few things about their lives and risks. Aaron, a local ironworker, quickly but politely corrected my use of the term “steelworker” by explaining that “steelworkers” work in a steel fabrication shop preparing the steel members for use in the field. The “ironworkers” are the ones working outside on a building to erect, position, bolt, and weld the steel members into place. This hospital building that Aaron and his crew were working on is a unique project for them and for Tucson. Normally these highly specialized workers are on a job for a month and then they are off to the next one – often in another city. Our project will keep them steadily employed in one place for many months. In Tucson, there are just not that many steel frame buildings being constructed so for an ironworker in Tucson, the opportunity to stay in one place was a uniquely stable situation. The jobs these guys do looks risky - and it is. Many of them told tales of their last or most serious falls, including Aaron's recent free fall of 35 feet resulting in both ankles getting broken, an arm penetrated by a spud wrench and multiple other serious injuries. He had a deep appreciation for doing a hospital project having spent so much time recovering in one. With the BIG Room overlooking the steel framework, the BIG Room participants have a greater appreciation for the work of ironworkers. We are also constantly reminded that our work together is important for the patients and hospital staff who will soon inhabit the new hospital. Some of our patients occasionally get to watch the workers erect the building from their patient rooms. To help connect our pediatric patients to the project and to give them some distractions during their stay, some of our project team have introduced Pokémon characters into the building framework. It’s important to have some fun during a long and serious project.
This is the fifth in a series of Blog posts related to the design and construction of the Banner University Medical Center new hospital in Tucson, Arizona.  What requires 18 large flatbed trucks to be delivered…  …three days to assemble…  …requires other smaller versions of itself to get assembled…  …weighs 700,000 pounds when fully assembled...  ...will be taller than any building in Tucson, and is decorated with Christmas lights…  …and had 50 members of the BIG ROOM celebrate the final assemble? A BIG CRANE!
Manufactured in Manitowoc, Wisconsin, our BIG CRANE is a Manitowoc 2250 Series 3. These types of cranes are called “Lattice Boom Crawler” cranes meaning that they are not fixed “tower” cranes but can move around the site at 1 mph. Due to the excessive weight of the crane, it needs to be disassembled when moving across existing onsite utility tunnels and then reassembled to complete the steel erection of the new building. The crane has a 200-foot main boom and a 160-foot jib – which is 60 feet longer than a football field. At its full height, the crane is 400 feet tall. Christmas lights are installed on the boom of the crane with flashing strobe lights and an orange checkered flag at the highest point to alert helicopter pilots flying to our helipad around the crane. The crane is scheduled to place 80 pieces of steel each day and will be working on site with a second (even larger) crane for five months on the project site. This is the fourth in a series of Blog posts related to the design and construction of the Banner University Medical Center new hospital in Tucson, Arizona. 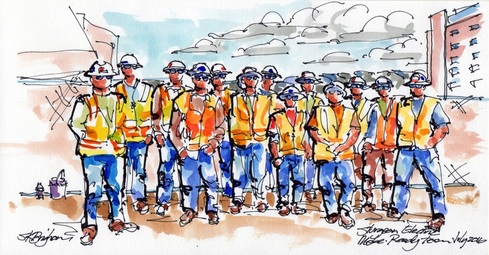 The Sturgeon Electric make-ready team The Sturgeon Electric make-ready team Last month we got hit by several large storms which challenged the “make-ready” teams. The “make ready” work is critical work to get all the site utilities, civil engineering elements, and caissons ready for the building construction. When a construction schedule has the site make-ready work in the summer, it is a race to get site work done and protected from the consequences of the desert monsoon season. July in the desert is the month that the energy created by the hot and dry weather of May and June shifts the jet stream to north. This shift brings moist air from the Sea of Cortez and the Gulf of Mexico to the desert. The heat and moisture combine to create the familiar thunderstorm (cumulonimbus) clouds that build during the day that are a prelude to heavy rains and winds that define our monsoon season.  Installing pre-cast concrete storm water pipes down Warren Avenue Installing pre-cast concrete storm water pipes down Warren Avenue Not all of our make ready work was completed before the start of the monsoons. However, each morning when we returned to the Big Room after an evening of storms, we could see the crews below cleaning up the site and continuing their activity with hardly any noticeable impact. 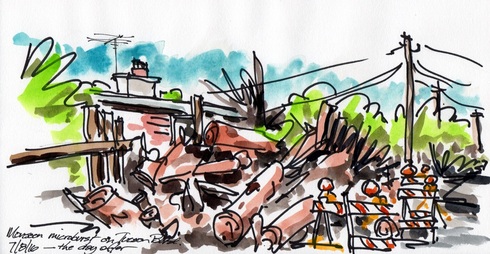 Around our neighborhood areas, we had downed trees, crunched houses, and flooded streets, but our construction site teams just kept going as if all this was normal. The rain did provide a momentary cooling of the desert and a celebratory burst of flowers after each storm. For our construction teams, the monsoons meant higher humidity with the high temperatures. After a few visits below to the site, I was thankful to be able to escape the hot humid site and return to the chilly air-conditioned Big Room. On July 14, the day started normally with high heat and humidity from the evening’s storms. Just as our Big The Big Room team also works with the hospital’s emergency preparedness team which includes the hospital’s Incident Command Team to ensure that we can support any emergency facing the hospital such as power outages during the storm seasons. This season we had a significant power outage involving our high voltage transfer switches and a transformer. 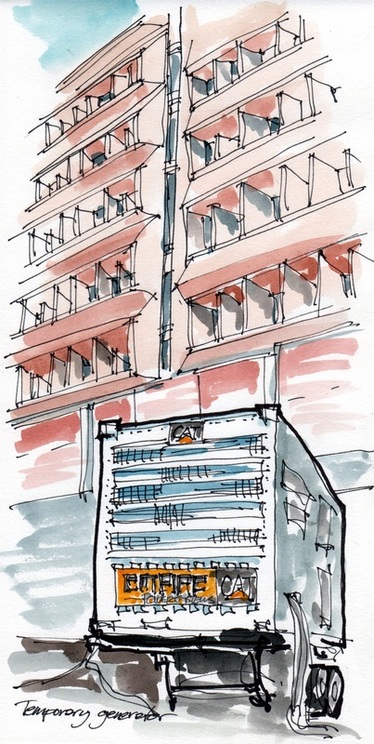 Catepillar's mobile emergency power trailer at the loading dock Catepillar's mobile emergency power trailer at the loading dock The hospital’s Incident Command Team was activated and many of our Big Room team members were involved in helping the hospital successful manage the emergency – including the set-up of a mobile Caterpillar Empire generator outside the hospital above the high voltage room. All the emergency preparedness training and coordination is a constant reminder of how important our work is to provide stable and reliable systems for the hospital to care for its patients. This is the third in a series of Blog posts related to the design and construction of the Banner University Medical Center new hospital in Tucson, Arizona.  Kathy Bollinger and the other speakers and guests under the groundbreaking event tent - 5/26/2016 Kathy Bollinger and the other speakers and guests under the groundbreaking event tent - 5/26/2016 We've had several important milestones and events to celebrate during the past couple of months. We finally scheduled the formal groundbreaking even though we've been under construction and "breaking ground" for several months. While it seems logical to have a project groundbreaking at the start of construction, these events are scheduling nightmares for those trying to coordinate the busy calendars of speakers. For our event, we wanted to include the leadership from the City of Tucson, the University of Arizona, and Banner Health, so this took considerable coordination. We finally got everyone scheduled for May 26. Here is the University's press release for the morning event: Hospital physicians, staff, neighbors, UA leaders and community leaders are invited to attend a groundbreaking ceremony for the $400 million, nine-story tower at Banner – University Medical Center slated to open in early 2019. Guest speakers include:
The nine-story tower is the centerpiece of $1 billion in construction undertaken by Banner Health in support of the UA Colleges of Medicine and academic medical centers in Tucson and Phoenix. Ironically, we put the morning construction activities on-hold while we conducted the ceremonies on the construction site. We also prepared a series of display posters that included project information and several historic images illustrating the history of the project site including the time that the University supported a R.O.T.C. cavalry training site and a successful polo team. Since many of the speakers referenced the unique history of the site, it seemed that this was interesting to many of the participants.  There were several groups who participated in the ceremony of digging into the prepared soil with silver shovels including this sketch of the Banner University Medicine Division leadership team.  The other event we celebrated was the design team's completion of the "shell and core" set of drawings. This massive set of approximately 500 drawings included the building exterior "shell" and "core" interior elements that was submitted to the City of Tucson for review and permitting for the construction team to construct the envelope of the building. The Shepley Bulfinch and GLHN architectural team with AEI, their mechanical engineering team, and many others including input from the Sundt|DPR construction team and their trade partners did a remarkable job pulling together so many issues and challenges in such a short time. Having a BIG ROOM where we could all collaborate certainly contributed to the efficiency and success of the team. At our June 16th Thursday report-out, we took a moment to pose for a group picture sporting their "Foster Grants". The sunglasses became a trademark for this event after seeing a picture of architect Ned McKnight hiding his eyes after many long nights.  The Shepley Bulfinch team at their Phoenix office taking a well-deserved Friday lunch break. The Shepley Bulfinch team at their Phoenix office taking a well-deserved Friday lunch break.  The incomparable Russ Combs on "Dress Like Russ" day. The incomparable Russ Combs on "Dress Like Russ" day. Another event last month was the first "Dress like Russ Day". For many months we have been admiring architect Russ Combs’ ability to show up in the BIG ROOM with outfits that defied any clothing tradition. He was the master of combining plaids and stripes, blending Hawaiian florals with east coast simplicity, and introducing styles to each other that were never intended to be in the same room. His contradictory and conflicting approach to apparel inspired us to have a special day to see if anyone could come close to matching or at least capturing some element of Russ's inspired dress code. Of course we had many attempts, but Russ "out –Russed" us all with a vintage Ralph Lauren Madras patch suit, bright orange socks, a Bazinga t-shirt, and topped off with a fedora. We did give Russ an opportunity to select a runner-up and thanks to a bright vintage 1960s tie made by my wife, I was awarded the runner-up prize to Russ. However, I suspect that I may have been given special consideration as the project owner's representative. Celebrations are important – especially during a four year long project! This is the second in a series of Blog posts related to the design and construction of the Banner University Medical Center new hospital in Tucson, Arizona. The BIG ROOM has been busy since the last posting on May 3. We conducted a mini retreat that gave us an opportunity to revisit project goals, assess our progress and identify areas to re-focus. We also had a “Half-time” show where some of our team members showed off their talents including a couple of comics (to be expected in a group like this), a woodwind interlude with a flute and soprano saxophone, and yes, a review of some the BIG ROOM sketches. However, the big activity was down below us as the building pad was created from the soil excavated from a storm water detention basin excavation and the new hospital’s caissons were drilled and poured. It was hard to capture the energy involved in drilling 50 feet underground, placing a rebar cage, and then pouring the caisson hole full of concrete. Still, it was a lively sight above ground with the colorful cranes, earth movers, and tall orange concrete pumpers. All this is foundation work needs to be done in June since the building’s steel framework starts to get erected in July. It’s an exciting time, working with the project team in the BIG ROOM, while a small army of workers and heavy equipment get the site ready for the building’s skeleton. Of course the colorful equipment does not work without key people in the field like Jake or design and engineering staff like Laura who is captured here checking the field work and entering reports back in the BIG ROOM. We also have our weekly report-out sessions when we wrap up the week's activities and focus our priorities for the upcoming weeks as shown with the sketch of Brittany leading a BIG ROOM session.
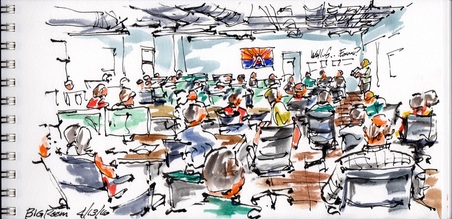 The Big Room - Thursday report out session The Big Room - Thursday report out session This is the first in a series of Blog posts related to the design and construction of the Banner University Medical Center new hospital in Tucson, Arizona. We’re building a big hospital in a BIG ROOM. Banner Health (my employer) is building a new hospital in Tucson. It starts in the BIG ROOM where we have the architects, engineers, contractors, and trade partners assembled with our project management team to put together the design and engineering for a 3-dimensional digital model that gets posted into drawings for our contracting and trade partner teams to construct the project. The room is an open “shell” space with no ceiling and minimal interior finishes where we collaborate for three days out of each week in various ad hoc teams while outside and below us the project is simultaneously erected. We work mostly on computer screens, but there are the occasional interactive work sessions where the teams draw on erasable white walls or tracing paper to solve problems and refine the design. It’s a highly focused and interactive process that allows us to work efficiently and to have fun working together toward a single goal. Although we have a web cam capturing the construction process, I thought it would be interesting to try to capture some of the energy and spirit of this highly collaborative process with some quick sketches. I try to work plein-air but often have to rely on snap shots due to the safety concerns in the construction area and the ever-changing teams in the Big Room. Every Thursday afternoon we have a “report out on the progress for the week and what has worked versus what needs to change. This sketch is our report out for April 28, 2016. A personal milestone for me was the closing of Warren Avenue between the existing hospital and the new hospital building site. For decades, this road separated the potential growth and expansion of the hospital, but this team helped overcome all the prior obstacles to allow the hospital to finally expand – Warren Avenue is now closed! I’ll add to this blog as I get a chance to take time-out for a few sketches.  "Ranger Bill" capturing a hedgehog cactus in Organ Pipe "Ranger Bill" capturing a hedgehog cactus in Organ Pipe Our long-time “gang” member and tour leader, “Ranger Bill (aka Dr. William Shaw, the renowned wildlife biologist) and his wife Darcy recently led the other members of our “gang” on a short trip to see the remarkable Sonoran Desert World Heritage site, El Pinacate and Gran Desierto de Altar Biosphere Reserve in Mexico with an overnight in one of Arizona’s oldest mining towns, Ajo, Arizona. Although the Pinacate reserve was our primary focus, our overnight stop in Ajo was a surprisingly rewarding destination. The old 1916 Ajo plaza which is one of Arizona’s great public squares has been restored, and the 1916 Curley School campus which looms up to the west of the plaza is now the home for the “Sonoran Desert Conference Center”, the “International Sonoran Desert Alliance”, a community garden, and numerous artists’ lofts and work spaces.  Sonoran Desert Conference Center, Ajo Sonoran Desert Conference Center, Ajo We stayed at the Conference Center in rooms that were tastefully converted from the old classrooms and featured light fixture sculptures created from the old classroom fluorescent light fixtures and many other touches recalling the old classrooms. Although we only had a short time in Ajo, I managed a few sketches of the Curley School entrance, its stately dome, and the entry balcony with an owl sculpture to oversee the entering students. The school was full of scuplture and educational inspirations as a majestic reminder of Ajo’s glorious mining days.  Ajo plaza train station - now the Ajo Visitor Center Ajo plaza train station - now the Ajo Visitor Center While waiting for breakfast, I managed to sneak in a quick sketch of the Tucson, Cornelia & Gila Bend Railroad station at the east end of the Ajo plaza while chatting with the plaza caretaker who was rightly proud to be a native of Ajo with employment on the town’s plaza. After breakfast, we stopped at the Ajo Chevron & Food Mart, El Cobre Deli (named after Ajo’s copper mining history), which is known for their homemade burritos. The display of these infamous burritos at a gas station was worthy of several sketches, but we were anxious to get to the Pinacate reserve so that we could be sure to have a campsite for the evening.  Centro de Visitantes Schuk Toak Centro de Visitantes Schuk Toak It was a relatively quick trip from Ajo across the border to the Reserve’s entrance just south of Sonoyta on Federal Highway 8 on the way to “Rocky Point” (Puerto Penasco) - where most of the traffic of the massive American RV’s were headed. Before entering the Reserve, we stopped at the new Visitor Center (“Centro de Visitantes Schuk Toak”) just a few kilometers further south on highway 8. The building is an extraordinary self-sustaining building in the middle of a lava field which is worth the short visit to see the numerous introductory exhibits for the Reserve.  The "Gang" at Elegante The "Gang" at Elegante Although Arizona did not get very much winter rain this year, the Mexican Sonoran Desert must have received some recent moisture resulting in an impressive show of yellow brittle bush flowers and red blooms crowning the ocotillo plant. As we drove further into the volcanic areas of the Reserve, the black cinders covering the landscape and the exuberance of spring flowers provided a striking contrast between the harsh land and the ephemeral seasonal flower display. It was difficult to resist stopping every few feet to try to capture the splendor on camera and in watercolours. Our first stop was the Elegante Crater, where I foolishly tried to capture the entire crater landscape in a single quick sketch.  Fellow gang member Karen Wood took a picture of my effort to capture this immense crater. Her photo does a better job of showing the scale of the crater. Frustrated with the difficulty of sketching the crater and annoyed with my travel water brush that kept drying out too quickly, I tried to take in another scene while sitting in the shade of a Palo Verde tree.  After touring a bit more, we drove to our designated camp in Tecolate where we hiked up the cinder hill and then we settled into an evening under the stars. Fellow gang member, astronomer, and expert photographer Steve Larson took a sunset shot of me sketching our camp from on top of the cinder hill. He then took another one of me walking back to our camp amongst the yellow brittle bush and ocotillos. I wish my sketch was as successful as Steve’s photos.  After cocktails, Bill and Darcy provided a gourmet meal of turkey chili, cornbread, salad, and a decadent dessert of salted caramel bars. With the sun over the crater, Lindy amused us with her “Star Walker” phone app while Steve Larson provided further commentary on clear evening sky. With Lindy still playing with her phone app, everyone else scrambled off to bed rolls inside their cars while Lindy and I enjoyed the evening sky outside on our luxurious folding cots.  Tecolate Campground companions Tecolate Campground companions The next morning, I wanted to try to avoid yesterday’s sketching mistakes and tried a more modest sketch of the organ pipe cactus and ocotillo plant that kept me company during the night. This simpler subject was a much more satisfying way to start the day. We then drove through a stand of regal saguaros amongst the brittle bush on our way to the Cerro Colorado Crater. Although I desperately wanted to stop and sketch this, I had to fabricate the sketch later from memory which is far less rewarding than sketching in place. We drove to the top of the Cerro Colorado, and I was again faced with a massive scene to capture. This time I tried not to paint the entire crater and surrounding landscape. I think I managed to stop in time to keep the image from becoming too muddy. It was certainly a less frustrating approach and allowed for more interpretation within the lines.  A shady sketching spot - photo by Karen Wood A shady sketching spot - photo by Karen Wood Later while the others hiked, I again tried to capture the entire Cerro Colorado from the crater’s base in a shady spot – my efforts were again captured by Karen. My last sketch of the trip was perhaps my most ambitious as I tied to insert the gang hiking toward the crater. No matter how hard I tried to simplify the sketch, I couldn’t resist drawing the entire conical shape, but did manage to leave out enough to allow for some white paper to remain between the lines. I started this trip hoping to capture a magnificent landscape in a few sketches, but found that the Reserve’s grandeur was a bit more challenging for me. The experience did remind me to keep looking for the essence in a place and not try to put everything into a watercolour travel sketch.  My mother-in-law, Lucie, treated us to second row seats at the University’s Stevie Eller Dance Theatre’s opening season show of “Color Wheel”. It’s a great show and a fabulous performance hall to watch the very talented UA Dance Ensemble take on six highly entertaining pieces ranging from the “Antique Epigraphs” choreographed by Jerome Robbins to five others conceived and choreographed by members of the School of Dance Faculty. http://dance.arizona.edu/  The dancers were all captivating and the music consistently engaging through all six pieces. The energy of these performances just begs for the listener to get involved. Some people tap their feet, some nod, and I found it’s a great venue to draw blind. With the lights down low, my eyes riveted on the dancers, the program on my lap, and a red pen, I tried capturing a bit of the movement and energy of some of the performances. Since I couldn’t see the result until the lights came back up, it takes all the worry about how a sketch looks. For a few minutes with my feet tapping and my pen skittering across the page, I felt like I was part of the performance. As a commentator cites on the School’s web site: "Tell me and I'll forget. Show me and I may not remember. Involve me and I'll understand."  Finishing a sketch with my audience at the Jama Mosque in Delhi, August 2015 Finishing a sketch with my audience at the Jama Mosque in Delhi, August 2015 We recently went to India on a Yale Educational Tour led by Professor Paul Freedman who specializes in (among other things) the history of cuisine. While the focus was spice, the tour was wide-ranging introduction to India. It started in Chennai where the East India Company originated and ruled the beginnings of the British Empire, then to the hill station of Munnar in the southwestern Indian state of Kerala with all of its tea plantations, then down to Thekkady home of India’s largest wildlife sanctuary (the Periyar National Park), then further down toward the Malabar Coast to a houseboat tour of the amazing Kerala backwaters. After two days of luxurious cruising in the waterways, we then completed our Southern India tour in the port city of Kochi where most of our tour group departed. Our family continued our tour with a flight north to India’s golden triangle to experience the three destinations of this tourist route: India’s capital city Delhi; Agra the home of the Taj Mahal and the historically significant Red Fort; and finally to Jaipur the capital and largest city of the Indian state of Rajasthan, known as the “Pink City” with its orderly networks of gridded streets laid out by the Bengali Brahmin architect Vidyadhar Bhattacharya in 1727. Between our tours of India’s many palaces and monuments we were treated to amazing feasts of India’s regional cuisines, the spices that lured so many colonial powers to India, evening lectures from Professor Freedman, and the expertise and hospitality of our guides Radhika Gopal in the south and Rashid Latif in the north.  Sketching at the Taj Mahal, Agra - August 2015 Sketching at the Taj Mahal, Agra - August 2015 Trying to capture some of this adventure in quick sketches and watercolours proved especially challenging, but as stated in the title, I knew that my modest travel watercolour kit probably needed a few more colours than the dozen trays I normally use. So my first step to prepare for the trip was to upgrade my travel watercolour kit to a 24 colours kit - the “Sakura 24-Piece Koi Field Sketch Set”. For this trip I also brought a couple Sakura waterbrushes (a large wedge brush and a medium brush) so that I wouldn’t have to fuss with a water container, and three Stillman & Birn Beta Series sketchbooks (5-1/2” x 8” 270 gsm white Cold Press).  Kapaleeshwarar Hindu temple - Chennai Kapaleeshwarar Hindu temple - Chennai Many of the tour sites proved formidable challenges for sketching, such as the exuberant Kapaleeshwarar Temple of Shiva with its innumerable statues on a pyramid shaped tower of bulls, elephants, peacocks, goat, parrots, flowers, and gods and goddesses. The only way to quickly capture most of these scenes was with a quick ink sketch of the key elements and then an impressionist splash of colour to imply the overall spirit of the scene. While doing many of these sketches, I often stood out in the midst of tourists taking pictures with their smart phones, so it did not take long for a small audience to gather. Most of them took pictures of me and offered very kind words of encouragement while sketching. These moments became some of my very special memories of the trip. For a country as vast and historically rich as India, it was certainly difficult to write or draw enough to reflect the magnificence of the country in only a few weeks. I also took many pictures on my phone, but these quick travel sketches best reflect my joy to being introduced to just a few of the treasures of India. For more details of the trip, download: India 2015 trip summary |
Archived storiesArchives
December 2024
Categories
All
Please subscribe!Enter your email address to receive Blog updates,
We love comments!Please send us a comment by clicking on the "Comments" at either the top or bottom of the Blog entry you want to provide comments. |














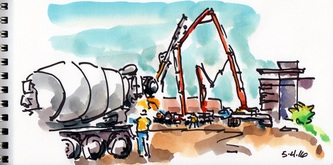




































 RSS Feed
RSS Feed